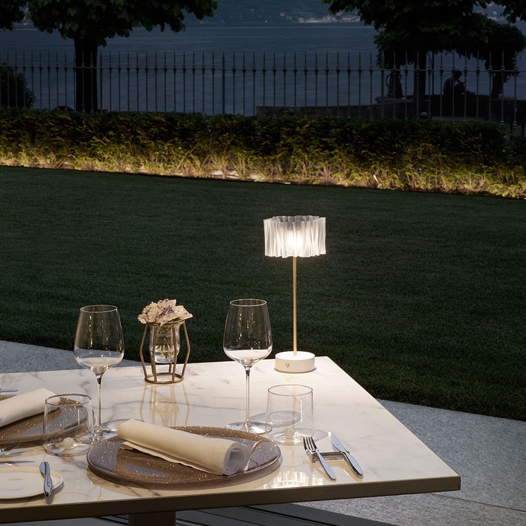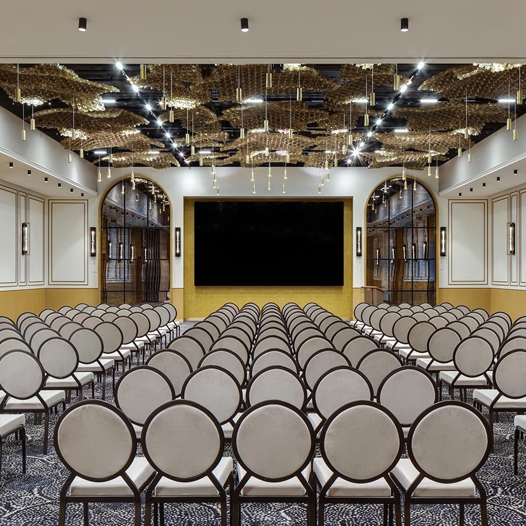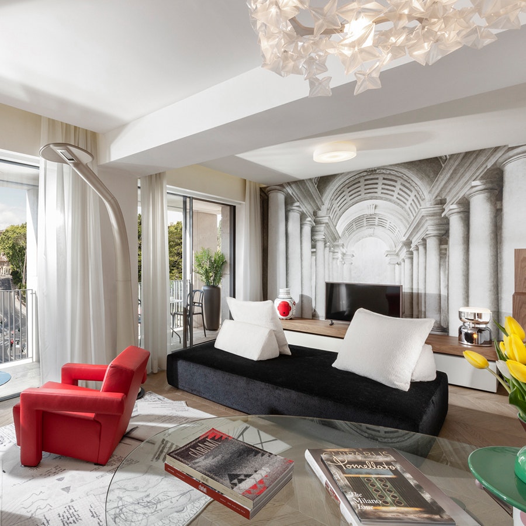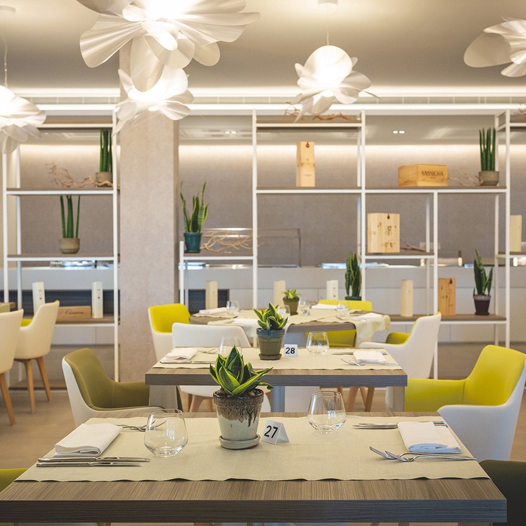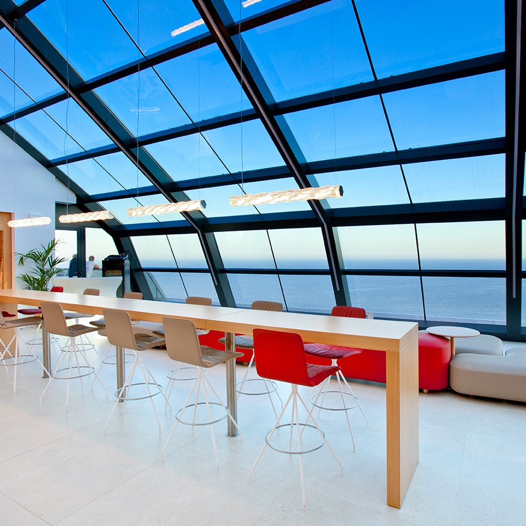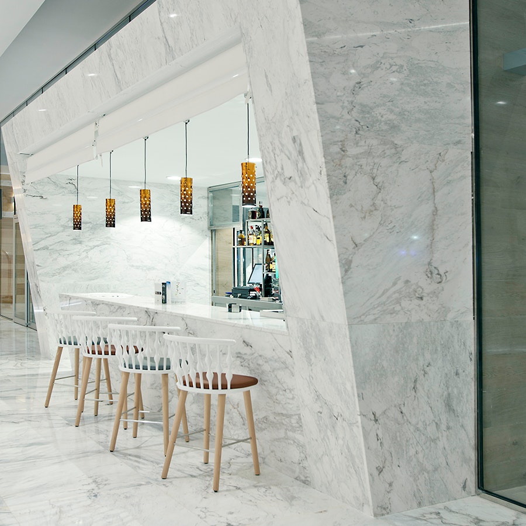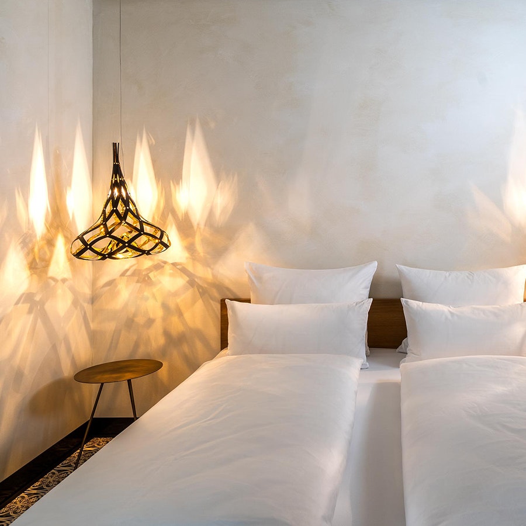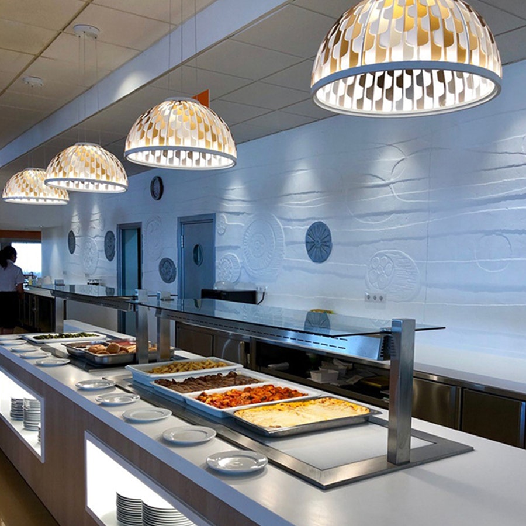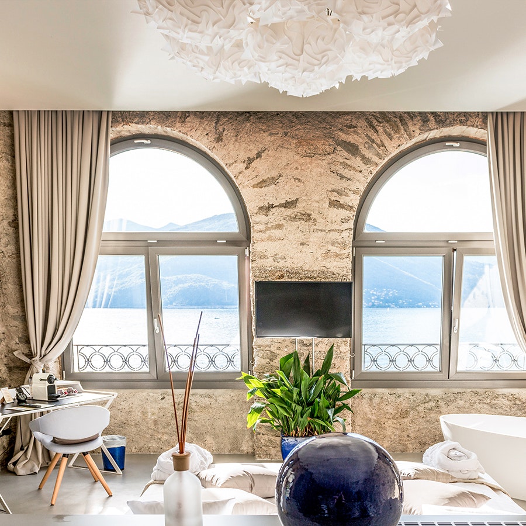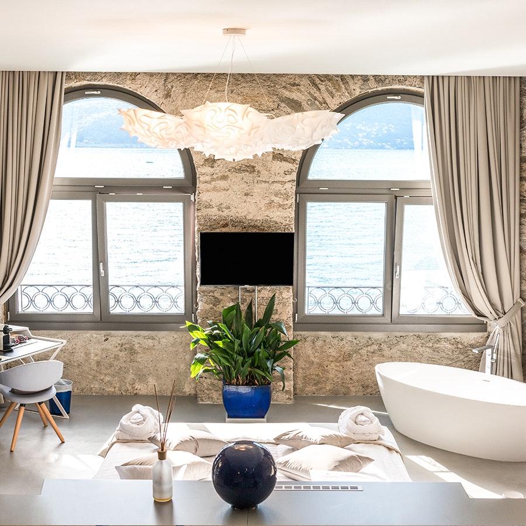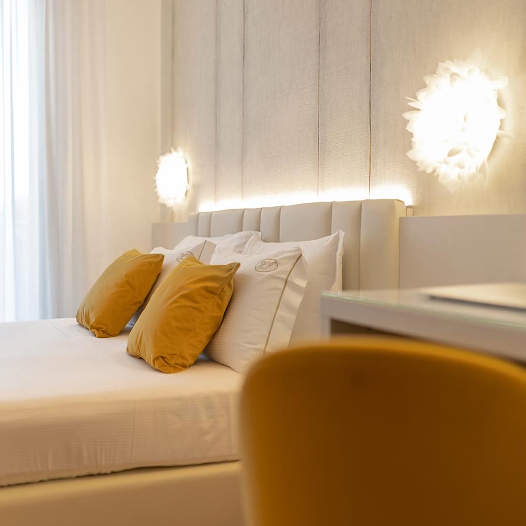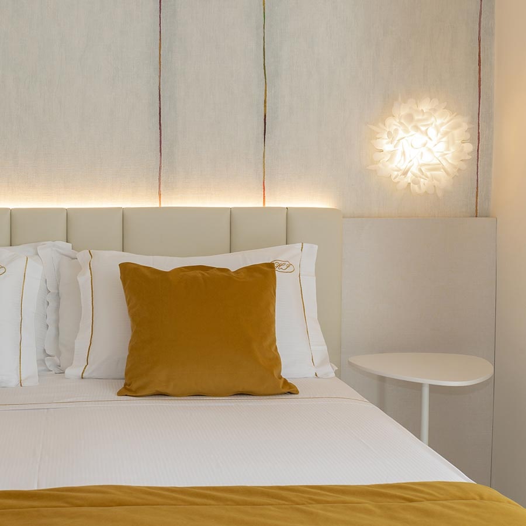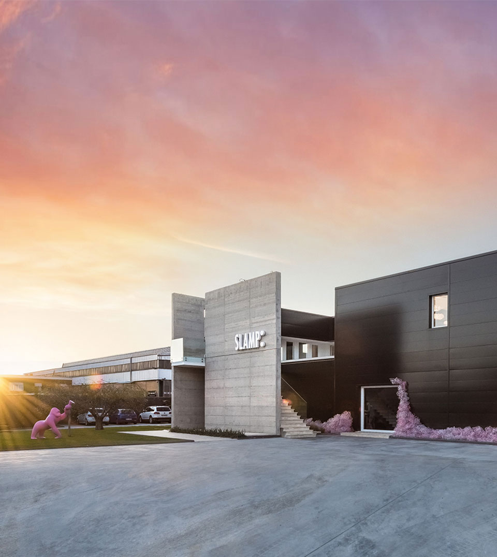

Le Méridien Casablanca is the new five-star hotel that establishes itself as a benchmark for international hospitality in the vibrant Moroccan city. The interior design project, curated by Studio Marco Piva, defines a contemporary concept that merges the elegance of the Le Méridien brand with the authentic soul of the local context. Located in the heart of the Ain Sebaa business district, the hotel spans seven floors and offers 145 rooms, event spaces, wellness areas, dining venues, and communal areas designed for a global audience.
The project developed from an architectural base partly defined in its fit-out elements, onto which Studio Marco Piva intervened with a refined and coherent design language. The goal was to create a distinctive identity that could interpret and reflect the spirit of the place in a contemporary key, while responding to the values and needs of the brand.
Careful research guided the selection of materials, color palettes, and furnishings. References to Moroccan culture—warm hues, sand-inspired textures, and decorative motifs reinterpreted in a modern way—are combined with clean lines and high-end finishes. Wood, soft textiles, and tactile surfaces become the narrative thread of an authentic hospitality story.
The project features several renowned design brands, including Slamp.
An iconic concept that redefines contemporary hospitality in Morocco.

One of the most stimulating – and at the same time most complex – aspects of this project was engaging with its scale and a context that was already partially defined.
The intervention was built upon surfaces and structures that had already been partially completed, requiring careful integration and harmonization. The main challenge lay in introducing a coherent, recognizable, and comprehensive interior design language capable of seamlessly traversing all areas of the project.
It was essential to establish a balanced dialogue between the new and the existing, working with precision on materials, finishes, and lighting to generate perceptual continuity and reinforce the overall identity of the space.
Despite its complexity, this initial condition proved to be an opportunity: it allowed us to enhance the existing elements through a contemporary design approach, capable of turning constraints into resources and breathing new life into a heterogeneous context through integrated, thoughtful design.
Studio Marco Piva

The selection of the Nuvem and Hugo lamps was guided by a clear design objective: to use light as a tool to structure the space, create visual centrality, and reinforce the narrative identity of the interiors.
In the hotel lobby—characterized by generous volumes and a luminous, natural atmosphere—it was necessary to introduce an element capable of organizing the spatial experience and clearly defining the entrance.
The Nuvem modular system was therefore installed between two main pillars, becoming a visual focal point that defines the central axis and amplifies the verticality of the environment. Its modular structure, mounted asymmetrically, glides through the space like a fabric, softening the geometries and introducing a more fluid and sensorial component. Nuvem thus becomes a suspended luminous surface that interacts with the architecture like a second skin, adding depth and dynamism to the composition.
Studio Marco Piva

Also on the ground floor, in the Le Safran restaurant, four Hugo lamps were installed above the bar counter.
This choice reflects the model’s ability to interpret the theme of liquid surfaces—central to the spatial concept—in an abstract and contemporary way. The horizontal lines of the pendants recall the ripple of water, while the body refracts light with soft, iridescent effects, evoking the shimmering surface of the sea. In this context, Hugo helps elevate the bar area as a central element in the restaurant’s layout, creating an elegant atmosphere that aligns seamlessly with the project’s visual identity.
In both cases, light was treated as a design material: an active element capable of generating identity, guiding perception, and enhancing the relationship between architecture, function, and atmosphere.
Studio Marco Piva

Light is a fundamental design element, both in public and residential spaces. It is not merely a technical tool to ensure visibility, but a true narrative and emotional medium that defines the identity of a space.
In the design approach of Studio Marco Piva, light is treated as a material: it sculpts volumes, enhances surfaces, guides movement, and suggests functions. In a public space, for example, a well-conceived lighting design can foster social interaction, direct flows, create a sense of safety, and offer immersive experiences. In a domestic setting, by contrast, light is called upon to adapt to the more intimate and personal dimension of daily life, accompanying the various moments of the day with flexible and finely tuned lighting scenarios.
Light is, in essence, invisible architecture: it is what transforms a built space into a lived environment—capable of evoking emotion, welcoming its users, and communicating meaning.
Studio Marco Piva






